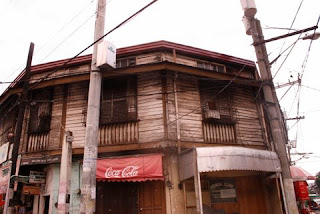
Empty capiz panels are pretty sad.
Walking around the Quiapo and Binondo area, you find some gems of houses that retain certain features we could very well explore for more comfortable living in these tropics. They are frequently in poor condition, but provide a sense of how urban living evolved for Manila denizens. High ceilings, large windows, boxy rooms.

A corner house all boarded up.

Capiz panels still in place, with a Jollibee tarp marring the view, basically.
Capiz windows were made using the shell of the bivalve Placuna placenta. The latticed apprearance of window panels commonly associated with Filipino-Spanish architecture is a result of the what is a convenient and good-sized square that you can cut from hundreds of capiz shells. Naturally, these are smaller than those you would find in countries doing the whole glass windows thing at the time, where mollusk growing size was not a limiting factor.

Empty capiz panels also make me think of mosquitoes.
Just a note: I have a special interest in them windows because the house I live in is a former capiz shell factory, and the general area I live in (fairly coastal) was probably a competitive supplier of window material to the more urban Manila area.

Balustrades on an overhanging second floor.
Below the large sliding capiz and wooden windows are usually smaller sliding panels which open up into a balustrade of wood or wrought iron. These are called ventanillas, from which children can hang out and watch the street. In my own grandmother's house, I would squeeze myself through the sliding doorlets and into a wrought iron "cage" overlooking the garden, and sometimes fall asleep. The ventanilla can be left open for fresh air if you, for some reason orthe other, don't want to open the larger window.

Details on the awnings.
These practical applications are useful to think about. How much of them have been rendered useless by the pollution from cars, the loss of trees and air passageways for ventilation, and the blocking of light by taller buildings? How we are currently using our streets gives hints of hostility towards these beautiful, low-energy designs. But as long as some of these under-appreciated beauties are peeking through the boxy cement buildings, we can learn a lot just by walking around.

A carved door with an opening with iron ornamentation above, meant for ventilation in better days.





